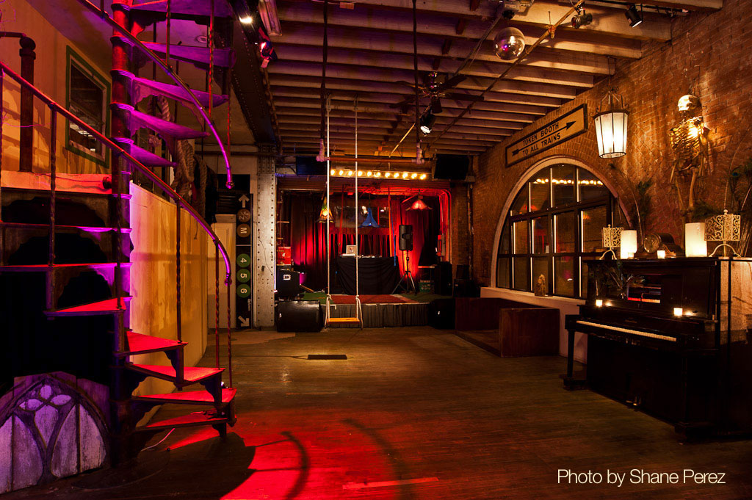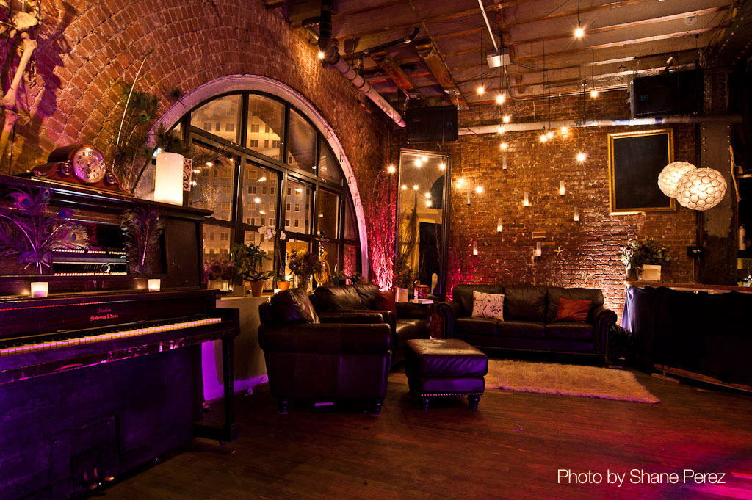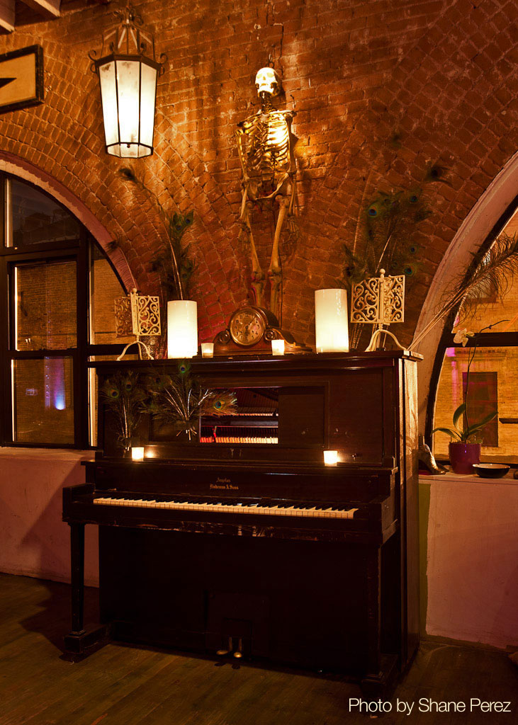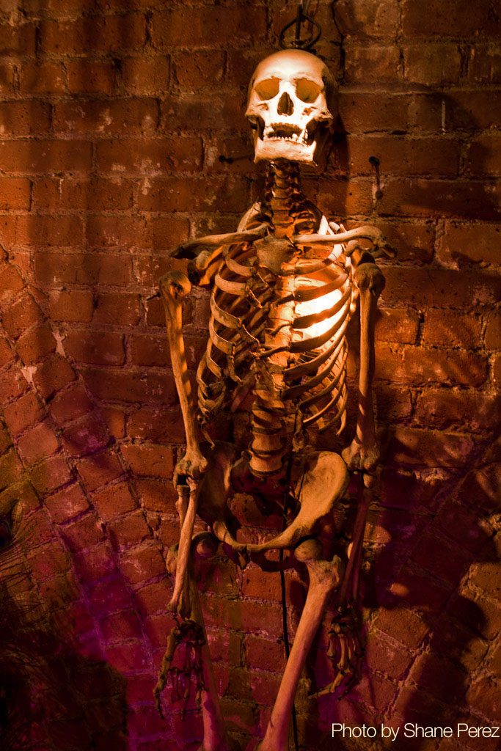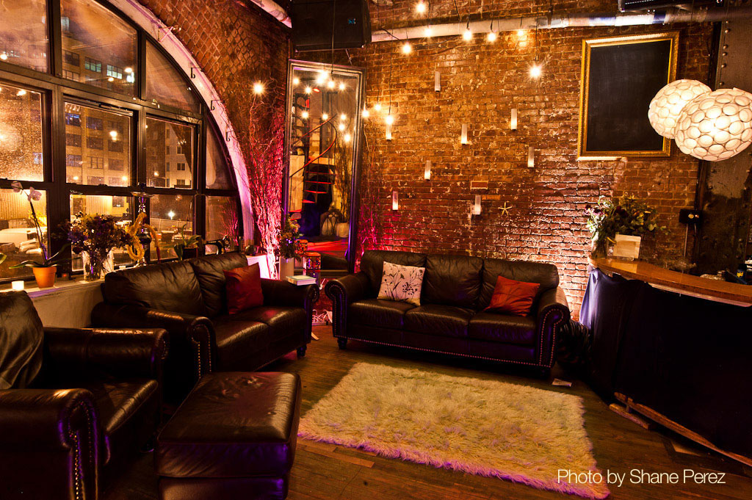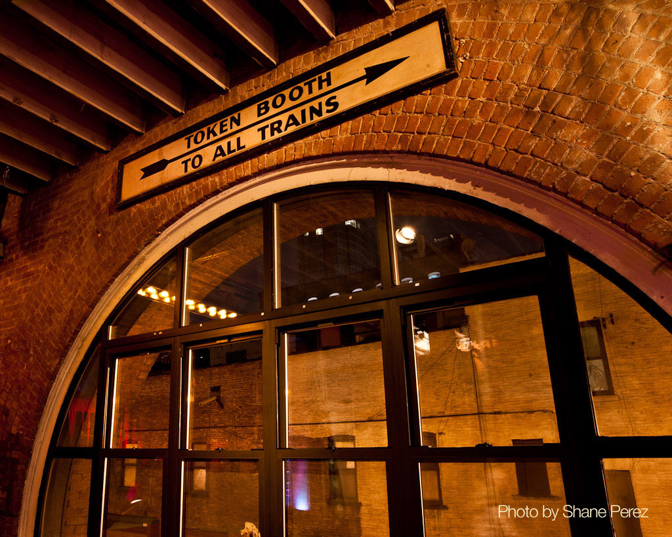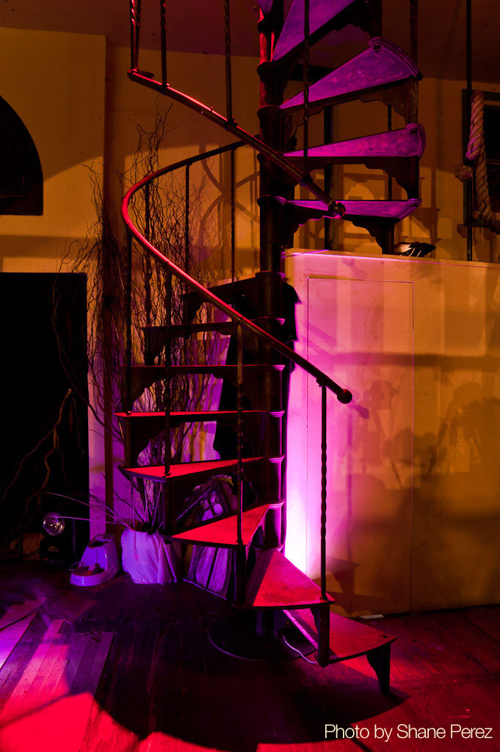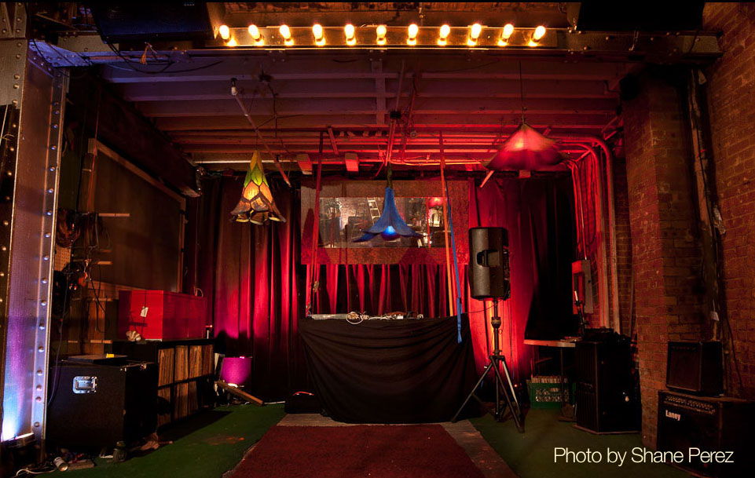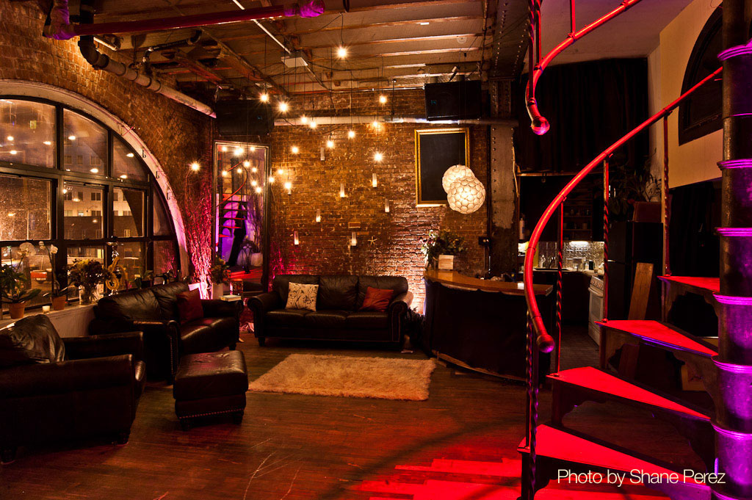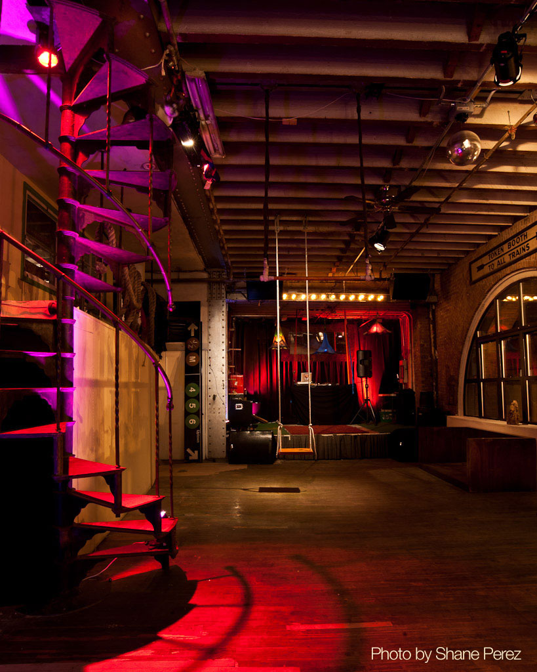The Space
Architectural Features
Early 20th century brick warehouse building on the East River1,600 sq ft floorplan with 100 sq ft mezzanine
150 sq ft stage
13' ceiling with exposed wooden beams
Riveted steel I-beams
14' wide semicircle windows
Brick walls
Hardwood floors
Late 19th century cast iron spiral staircase
Amenities and Equipment
Full kitchen with 10' curved bamboo bartopFull bathroom
Leather furniture
Theatrical lighting w/ colored gels
Antique and vintage novelty decor
Early 20th century piano
Fabric, props & expendables available
AC / heating
WiFi
Folding tables
Freight elevator access
